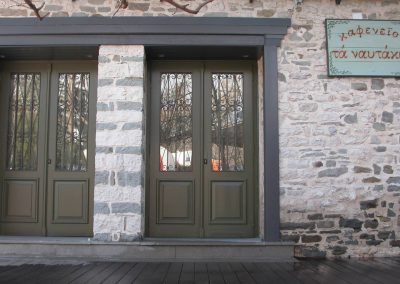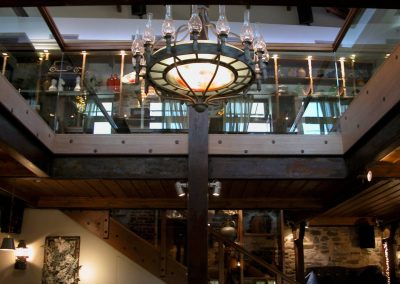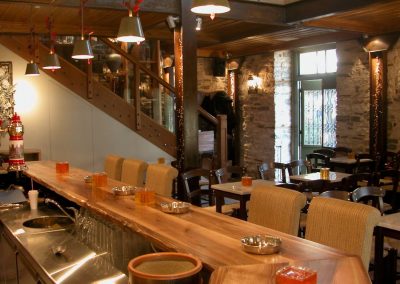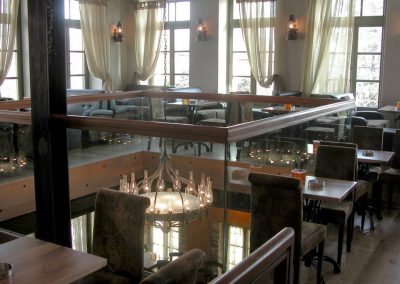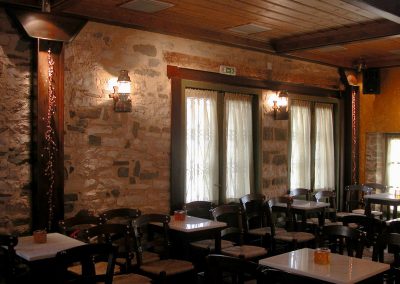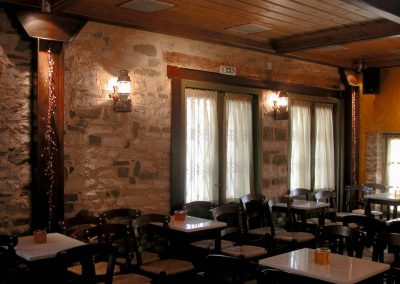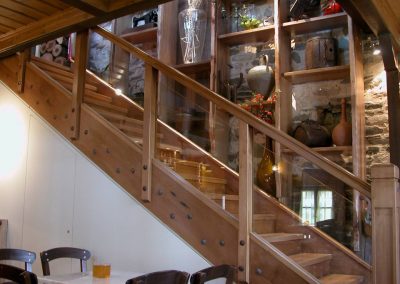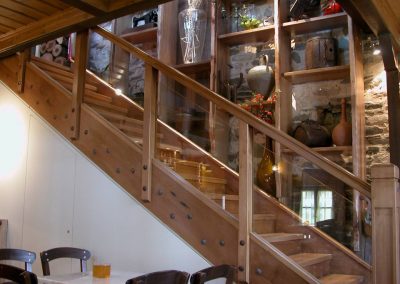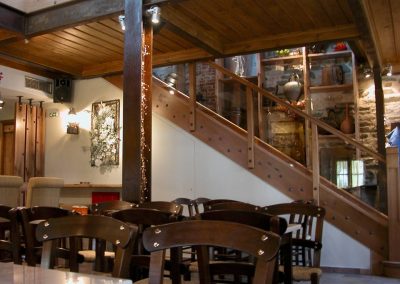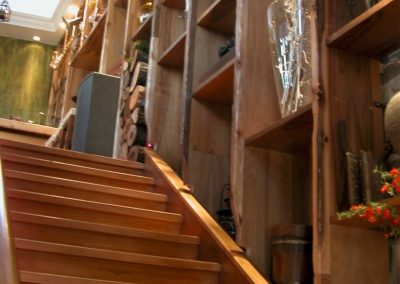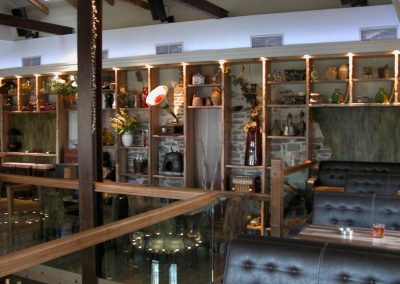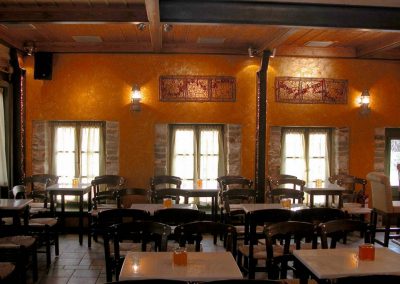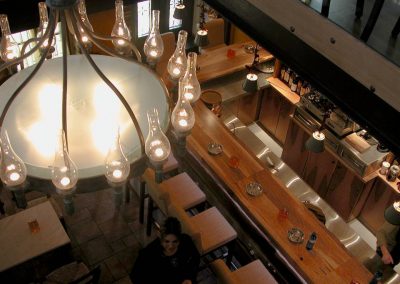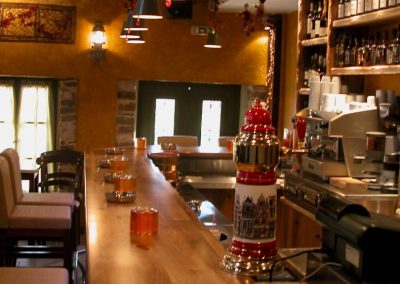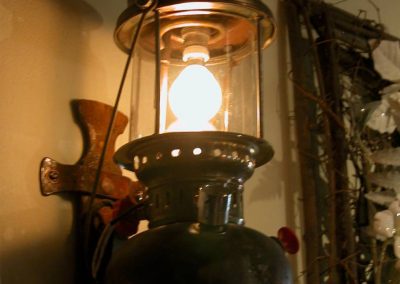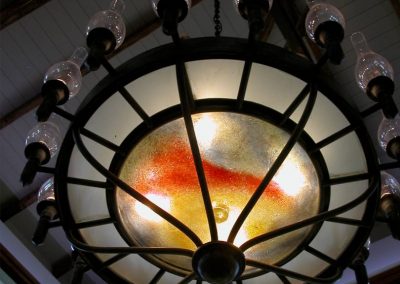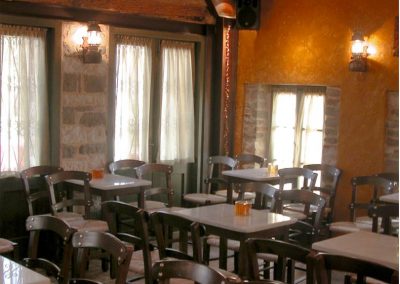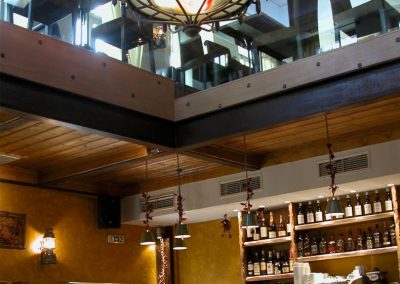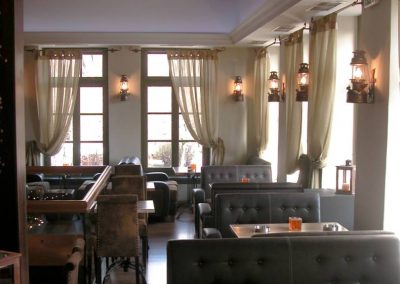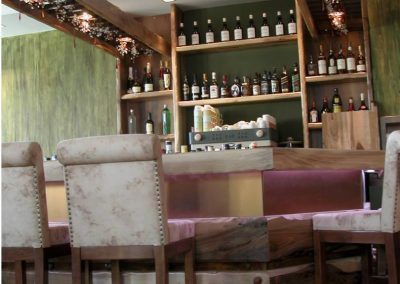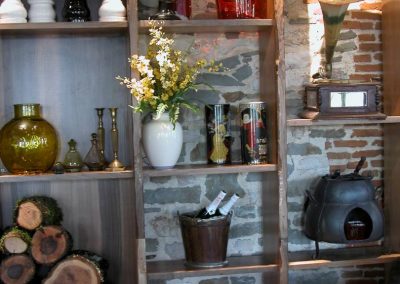Journeys into time
The project concerns a two-storey stone masonry building that faces a south-eastern direction with an exquisite view of the Pambotida lake and first functioned during the beginning of the 19th century as a cafe on ground floor and an inn on the first floor under the name “Cafe The Nautakia -The New York Inn”. It continued to operate for a period of time after the war until finally, time left prominent scars of wear and abandonment.
In 1996 the necessary works of restoration took place (replacement of roof, strengthening of exterior walls, replacement of window and door frames etc.) in order that it function again as the traditional cafe “The Nautakia”, run by young entrepreneurs of the region who with particular respect to its historic significance and tradition succeeded in restoring it to the forefront. The people of the city of Ioannina readily embraced this attempt and as a result the cafe quickly acquired the prestige and timeless quality that it deserves.
During the end of the year 2005, after surveying the existing situation of the structure and reinterpreting its functional demands, construction works took place for the restoration and renovation primarily of the interior of the building, while at the same time removing subsequent elements from the facade that had tragically altered its particular morphology (telephone and electrical cables, electrical panels etc.)
Interventions
Particular emphasis was given on achieving visible contact between the ground and first floor levels by means of a central, rectangular cut in the first level floor slab allowing customer circulation on its perimeter. Additional emphasis was placed on the creation of multiple levels along the length of the facade to preserve the association with “Katsari” park, and provide exceptional views towards the lake as well as unobstructed views of the interior.
The structural metal structure supporting the first floor level and roof were oxidized by technical means in order that they blend in with the natural earth tone color palette of the overall scheme defined by stone, wood, steel, patina and ochre wall surfaces. The concealing of the mechanical equipment and ductwork was achieved with the creation of a perimeter drop ceiling zone along the base of the roof structure and portion of the drop ceiling directly above the bar counter.
On the ground floor the use of ceramic floor tiles are harmonically combined with the classical woven chair and the marble table of traditional Greek cafes.
The oak floor planking of the first floor level subtly brings out the cladding of individual constructs (those of: bar-wine rack-bookcase-shelving-tables), as well as the hand crafted furniture that were selected in natural shades of brown and rust.
The prominent oak staircase that leads to the first floor is surrounded by a vertical framework of solid walnut wood within which exist shelves that depict items and decorative elements – many of which are authentic, composing a picture of dream and nostalgia, a point of reference to past unrepeatable times.
In contrast to the main space, the wet facilities were designed and decorated with completely modern materials where an atmosphere of contemporary industrial design prevails.
For the interior lighting design the selection included spot lighting for the articulation of details and in addition the traditional “Lux” oil lamps that were oxidized and adapted as wall scones with a handcrafted metal supports and suspension system.
In parallel the selection of the linear led lighting on the perimeter of the ceiling subtly casts color in alternating hues on the roof, the escalating stair, and the metal cladding of the bar.
A characteristic point of reference would be the handmade light fixture of wrought iron and blown glass (chandelier) that is suspended in the center of the hall, completing the intended atmosphere in the attempted design approach.
The exterior lighting of the facades articulates the morphological elements of the building structure and the patina of time that is imprinted prominently on the exterior walls thus completing the buildings’ integration with its immediate surroundings: the Castle of Ioannina and the specific area of the city.
It is worth mentioning that the building has been officially classified among the listed buildings and monuments of the city of Ioannina.

