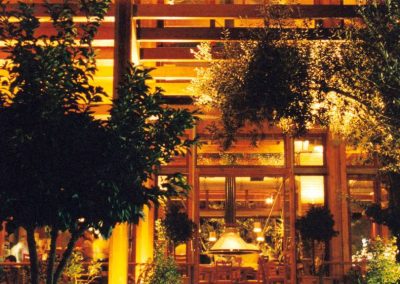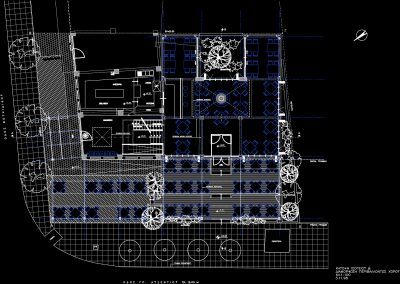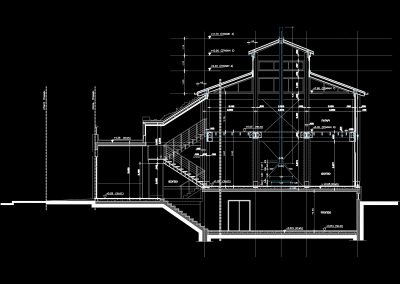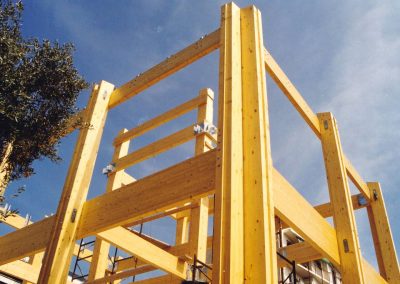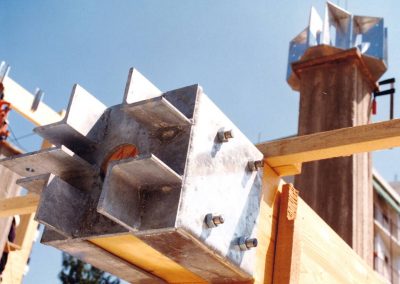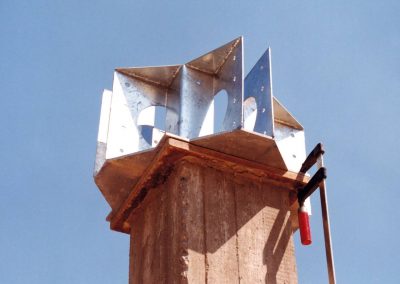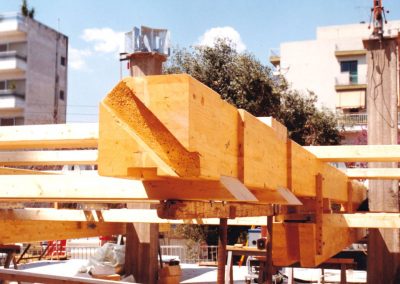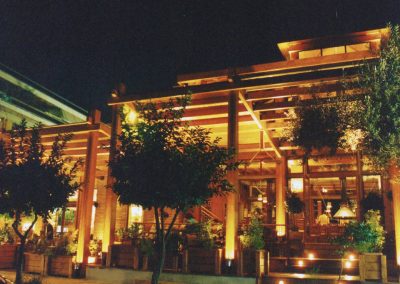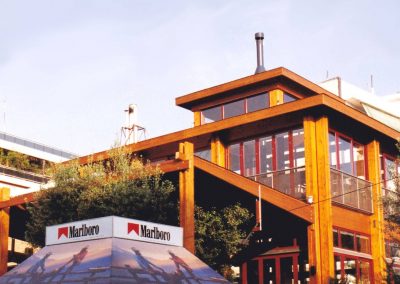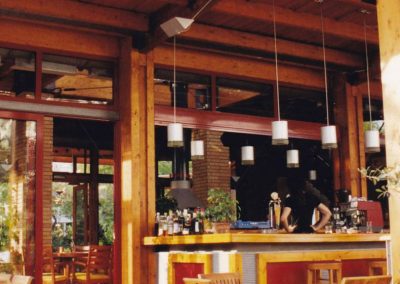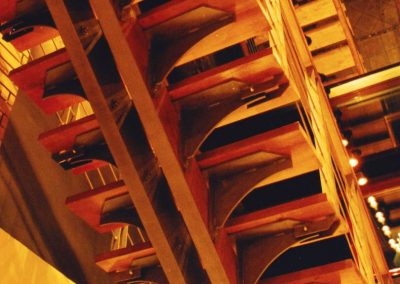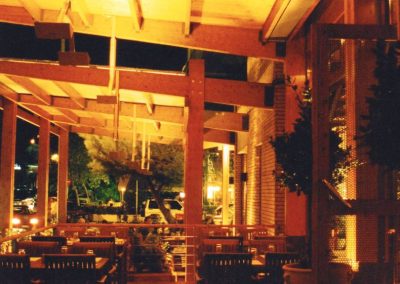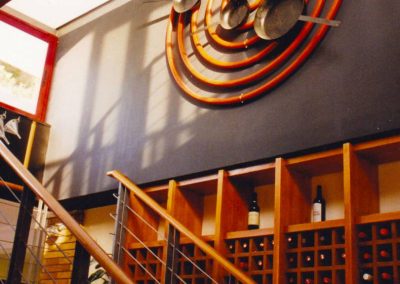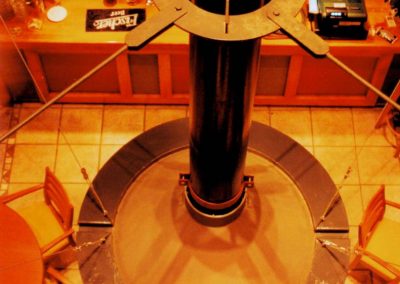Folk pub Xylino in Alimo The third millennium finds urban centres and suburbs suffocating from solid masses of concrete that are bristling in every section of the city. The unlimited possibilities of wood, an absolutely natural building material neglected and nowadays confined to a role as a solely decorative material, are what inspired the architectural team of Dimitris Boukouras in achieving not only a winning impression but also in confronting the crux of the architectural problem posed. The project involves a two-storey wooden constructed building that houses the restaurant – grill house “Xylino” and is located in the southern suburbs of Alimo. The existing store was absorbed by a light wooden structure designed with complete accuracy and implemented with respect to every detail, as is naturally required of any light structure. The building may be described as a smooth transition from a closed interior space to the outdoors combining the warmth of the first with the immediate contact with the natural environment provided by the latter. The wooden framework surrounds a hearth in the centre of the space, thus creating a natural like shelter. The dynamic presence of metal, composing the chimney shaft and connecting wood components continues the narrative on the harmonic coexistence of nature and technology by alternate means that are simultaneously congenial to the user. Glass, as the only means of infill structure, broadly diffuses natural light, while protecting and at the same time connecting man with the natural elements. The basic components of the building are firstly the restaurant and secondly the section for take-out orders, both of which functions are designed be serviced and accommodated directly with no circulation accessibility problems. The main internal space extends around the hearth and is defined by glass framework and artistic compositions. A comfortable stair leads to the loft, which overlooks the ground floor by means of a central atrium. This central void is dynamically penetrated by the hearth’s metal smoke stack that finally ‘pierces’ the building at its highest point. On first approach to the restaurant one encounters the spacious veranda along the front facade that is sheltered by white tent material and is designed to include varying levels. In this manner a semi-outdoor space is exploited as a hospitable and spacious dining area. The back side of the property is developed as a parking lot. Designed in such a way as to convey the feeling of garden, while the selective planting and carefully planned lighting create more so the impression of a courtyard as opposed to an impersonal and theoretically unappealing parking space. Finally the sight lines from inward outward, negotiate between light and foliage, making substantial one’s perception of the merging of the indoors and the outdoors, a concept that was initially intended by the design approach.

