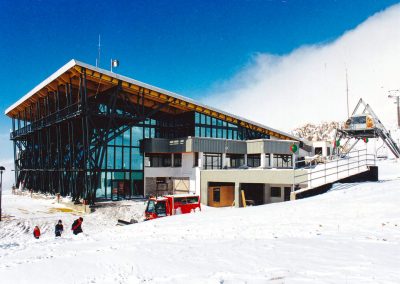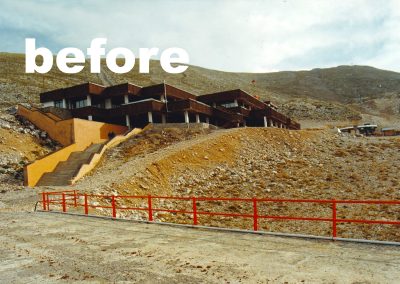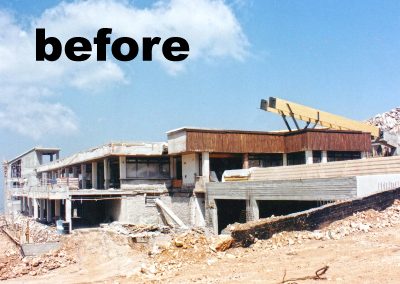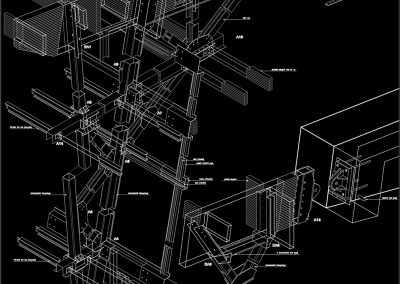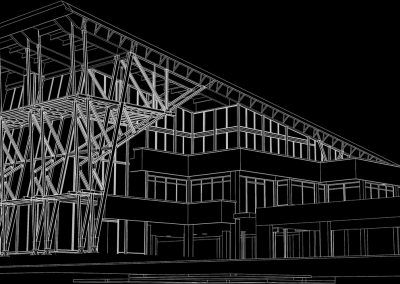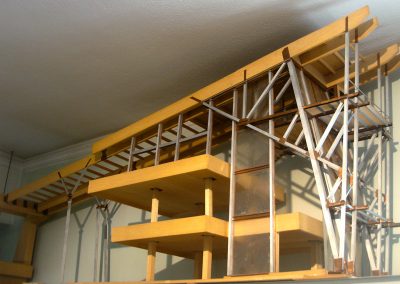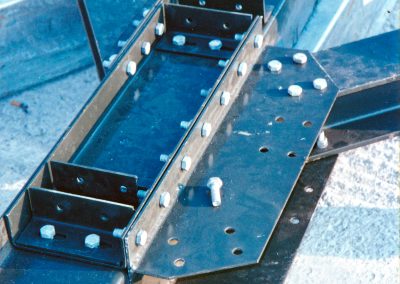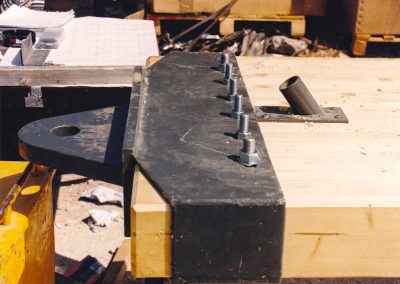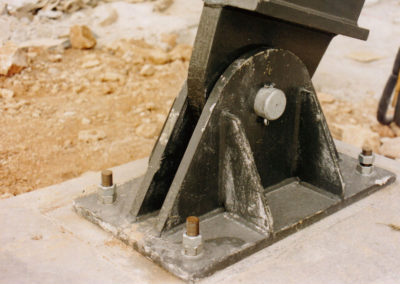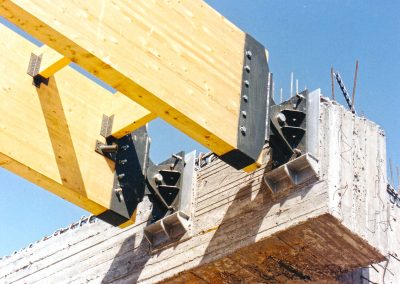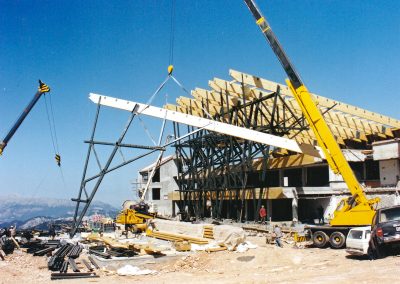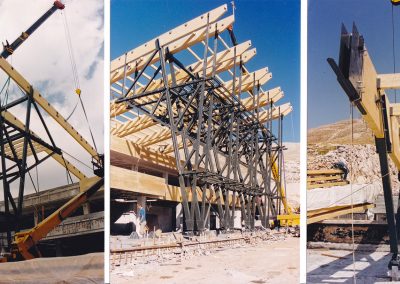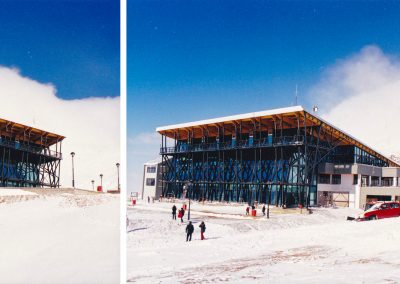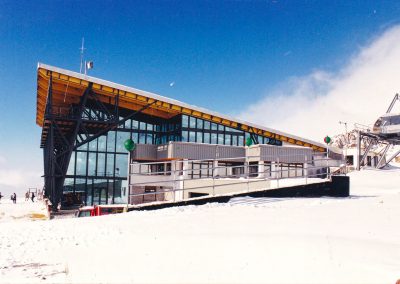Restoration and expansion of mount Parnassos ski resort The main dining and recreation centre, 1950 m in altitude, in the region Kellaria, that was constructed in 1980 has suffered serious deterioration and damages during its several years of operation and exposure to especially harsh environmental conditions within the mountain range of Parnassus. The building, built mainly of reinforced concrete that was designed and calculated to comply with building requirements and specifications pertaining to two decades ago, exhibits serious deterioration in its steel reinforcement, disarray and cracks on the exterior surface of the concrete, and the insulation on the roof level is completely destroyed. In addition however to its deterioration and weakening, the building could no longer cater to the needs and contemporary functional pace of a ski resort and requires additional expansion. Hence, a very dynamic solution was adopted that utilizes contemporary technical know-how, technology and building construction means that formed the basis for the concept of enclosing the greater portion of the existing deteriorated building by a new ‘shell’. In this manner, the old structure is protected by a permanent, simple and cost efficient manner and at the same time a substantial expansion of levels and usage of space is attained such as for example the existing roof level becoming enclosed interior space. Simultaneously, with the appropriate configuration of the new ‘shell’ aspects such as lighting, spectator views of the slopes, as well as the surrounding building environment are all instantly upgraded. The structural system employed utilizes a light-weight truss framework of combined laminated wood and steel construction. Eighteen such trusses are erected in parallel to follow an alternating grid spaced 1.20 metres and 3.30 metres alternatively. Incorporating a final span of approximately 33 metres in length they enclose the greater portion of the existing old structure. All structural loads of the new ‘shell’ are transferred directly to the ground thus completely avoiding any loading on the old structure. Adequate rigidity is ensured by steel wind bracing but also with the segmentation of the roof structure. The new exterior encasement of the building designed in combined steel and laminated wood construction, is mainly of pre-manufactured material and involves carefully designed joint work. The construction company A.T.E. in collaboration with manufacturers of Greece and Italy undertook the implementation of the design and the completion of the construction within a period of five months. It is worth mentioning that a spacious outdoor deck is incorporated within the construction of the exterior shell, supported by the uppermost section of the structural framework, and provides a spectacular view towards the mountain without obstructing the lower levels. The main southern slanted facade primarily of transparent glazing is protected by snowfall and intense sunlight by a five metre width protrusion along the top as well as by the lower outdoor deck. The roof slopes towards the rock thus collecting the melting snow water towards the back of the building. The whole steel framework is protected primarily by treatment of hot galvanization after the assembly and special paintwork of its parts. The laminated wood construction was designed to comply with contemporary specifications of construction and production. The structural calculations were made in accordance with the Eurocode 3 and 5. Access to the building is proposed not only by the transgression of the snowed ground surface but also by means above ground. A closed pedestrian bridge 65 metres in length of steel and wood construction, is intended to connect the arrival terminal of the cable cars directly with the existing building, thus creating a functional and impressive access and at the same time allowing for points of exceptional views. In this way a visitor moving along this spatial construction can appreciate the landscape from above, within a controlled environment and at the same time directly access the reception building (dining and recreation). During the design phase, an opportunity was presented to once again prove and implement the absolute necessity for complete cooperation between architects, civil engineers, mechanical engineers and other pertaining fields involved in this highly technological construction. Furthermore, the importance of the detailed approach for the selection of materials, cross sections, joint systems and finishes was stressed as early as the design proposal stages, characteristic of designs that implement contemporary wood or steel constructions. Morphologically and aesthetically the principle followed was mainly the configuration and depiction of the main structural system and its supplementary components and the minimization of solely decorative elements.

